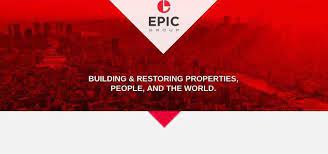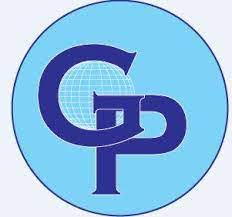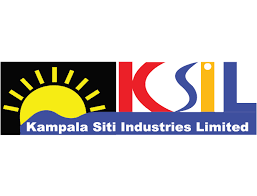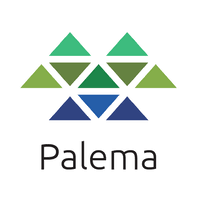SCOPE OF SERVICES OWEL’s core field of consultancy is in the fields of Architecture, project management, and the related Building Services. The firm has the necessary expertise to offer consultancy services that cover the entire spectrum of the building design disciplines.
Architectural design and supervision
In the design planning phase, we confirm the design requirements and consider the basic concept of the construction plan... In the construction supervision phase, we perform quality management at the building site based on design drawings, and carry out inspections prior to final completion.
Project Management
An have a team of architectural project managers who are licensed architects responsible for the management and development of architectural and building projects. They supervises a team of architects and oversee each step of the design and construction process of our building projects.
Feasibility studies
We investigate and evaluate the potential of a site or building. We clearly set out a brief history of the site, its overall condition and significance, as well as the constraints and opportunities. Our feasibility studies are always tailored to meet a Client's needs.
Pre investment studies
We perform these to help define the opportunities hidden within your projects... Our Studies will enable you to have a strong understanding of the necessary investment. Importantly we will generate a preliminary cost analysis of the proposed project.
Building Audits
We make assessments of the structure and condition of a buildings..
Building surveys
Weperform comprehensive inspection of the construction and condition of a property or a specific part of a property. We examines all accessible parts of a structure, fabric, finishes and grounds..
Environmental design
Here we combine aspects of landscape design with architecture. We consider the larger aesthetic picture when planning and creating your spaces, structures and other projects.
Interior design
We adopt structural problem-solving and creative design for both exterior and interior building design. In Interior architecture, we focus on the functionality of a space.
Urban design and urban planning
We decide what can be built where and how outdoor areas will be used; we then create the actual design and focus on the big picture of community needs and the impact on surrounding areas, while primarily concerned with our client's needs.
Housing, urbanism and Human settlements issues
.













